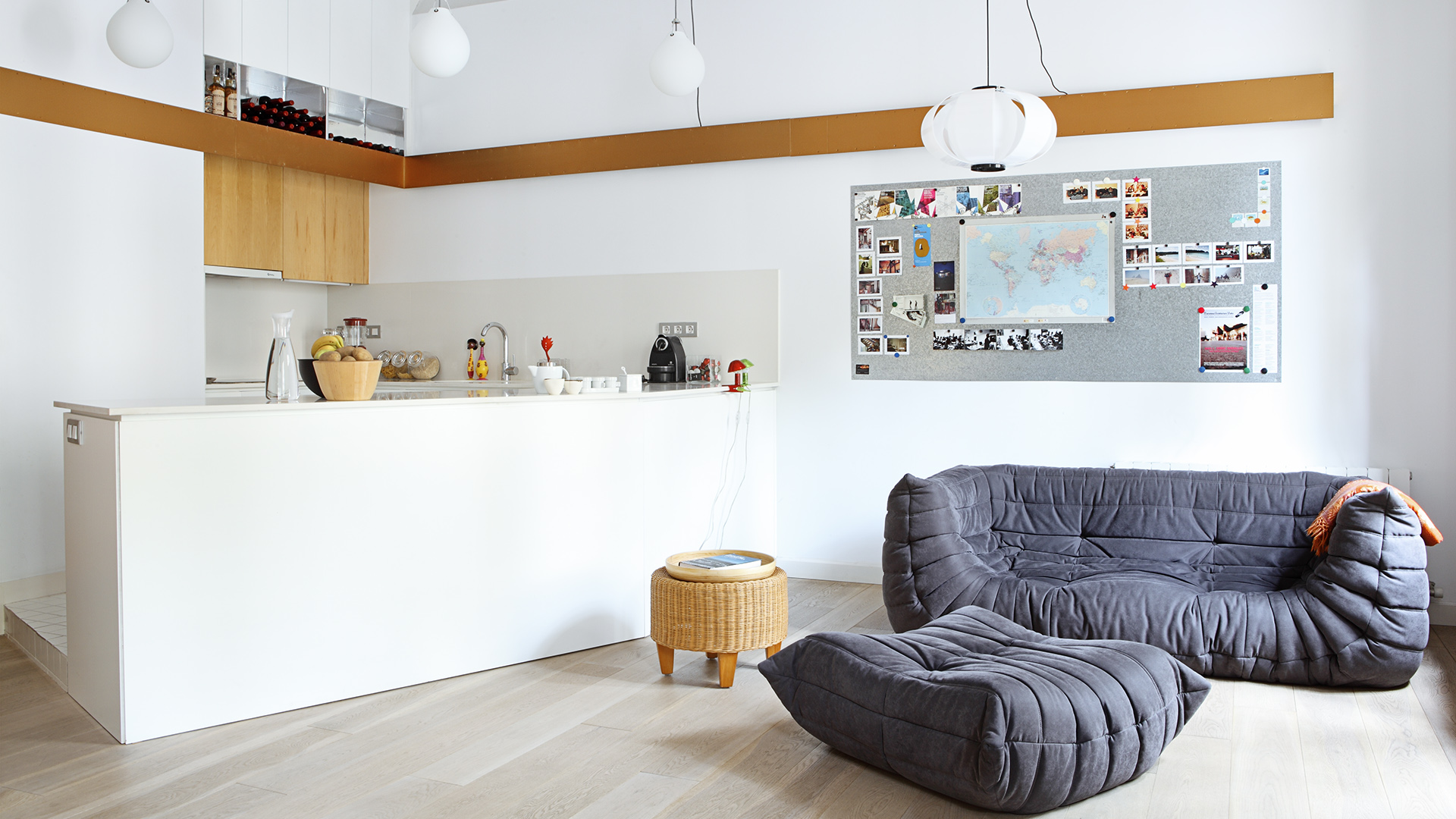name: Piso Santpere47
type: Apartment refurbishment
size: 105 m2
time: 2007-2008
location: Barcelona
architects: Miel Arquitectos
photography: Asier Rua
Piso Santpere47 is a reform of diagonal visions and exciting surprises, is the result of the determination of the clients of exploring other ways in the use of the space, through to make flexible the limits of the privacy in your house and on your family.
The hall (following ancient steps in the bearing walls of the house) is equipped with a storehouse in height. The bedroom en suite border with the living room – dining room through of a glass stairs. The glass stair, at the same time shelves in the living room and dressing room for the bedroom, gives access to the 1.35m high guest room that is open to the living room-dining room.









PLANS



PROCESS


PROCESS



