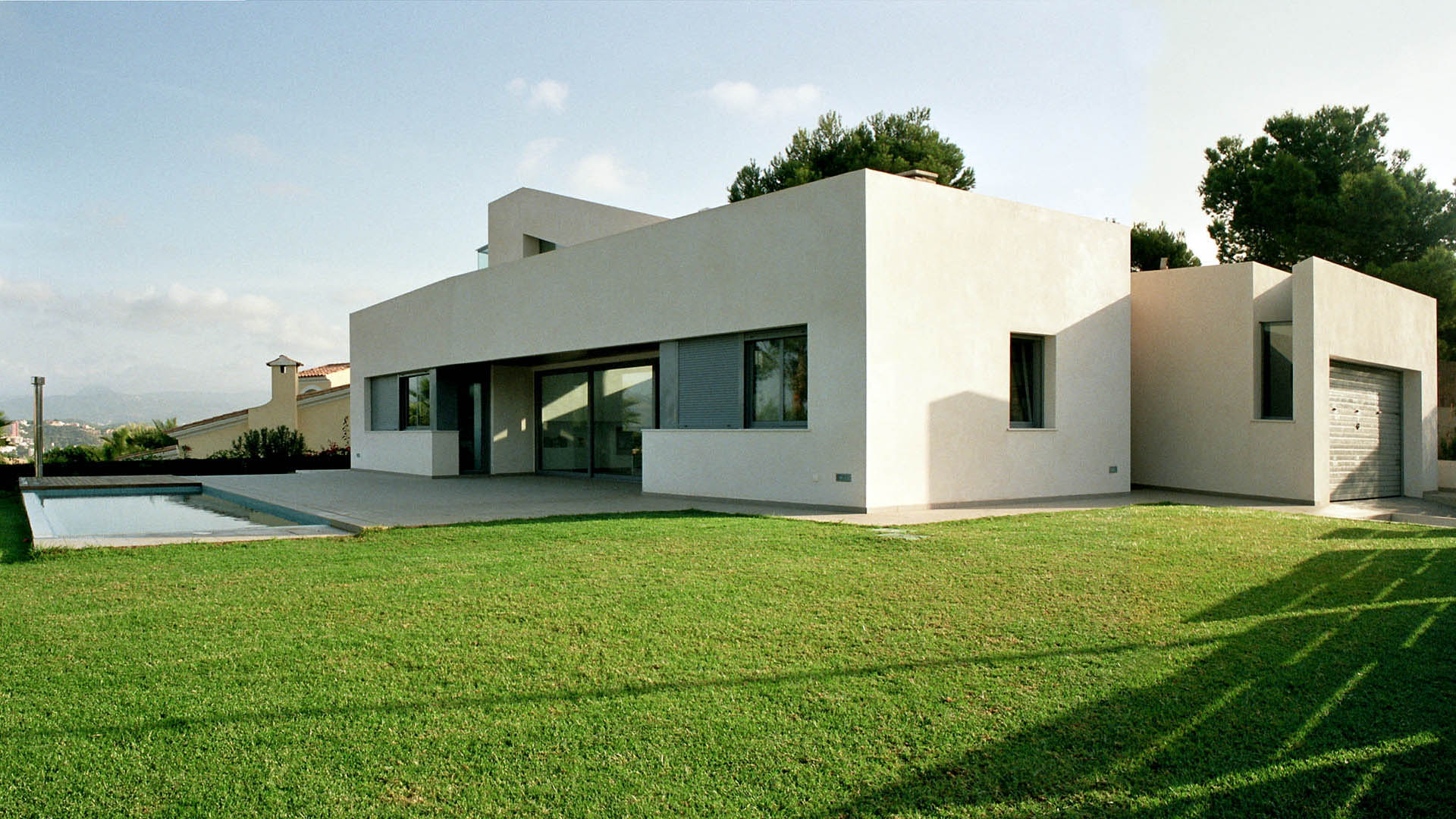name:Casa Bélgica
type:Single house
size: 291 m2
time:2005-2008
location:Mallorca
architects:Miel + Pau Iglesias
photo:Miel Arquitectos
Which one is the seed from which the concept HOME grows? Casa Bélgica test a system of dwelling which starts from the collective and single development of its future users, a couple with two kids. The house is structured through 3 intertwined bodies. The first two ones are placed in the ground floor containing one courtyard, each one connected to a domestic outside. The first body is make up by the “entity machine” (garage, workshop and toilet) with the “sons entity” (laundry, 2 bedrooms and one bathroom). The second body is make up with the “family entity” (kitchen) and the “parents entity” (main bedroom unsuited). The third contains the studio with outside terrace, the guest bedroom and a bathroom.









PLANS




PROCESS


