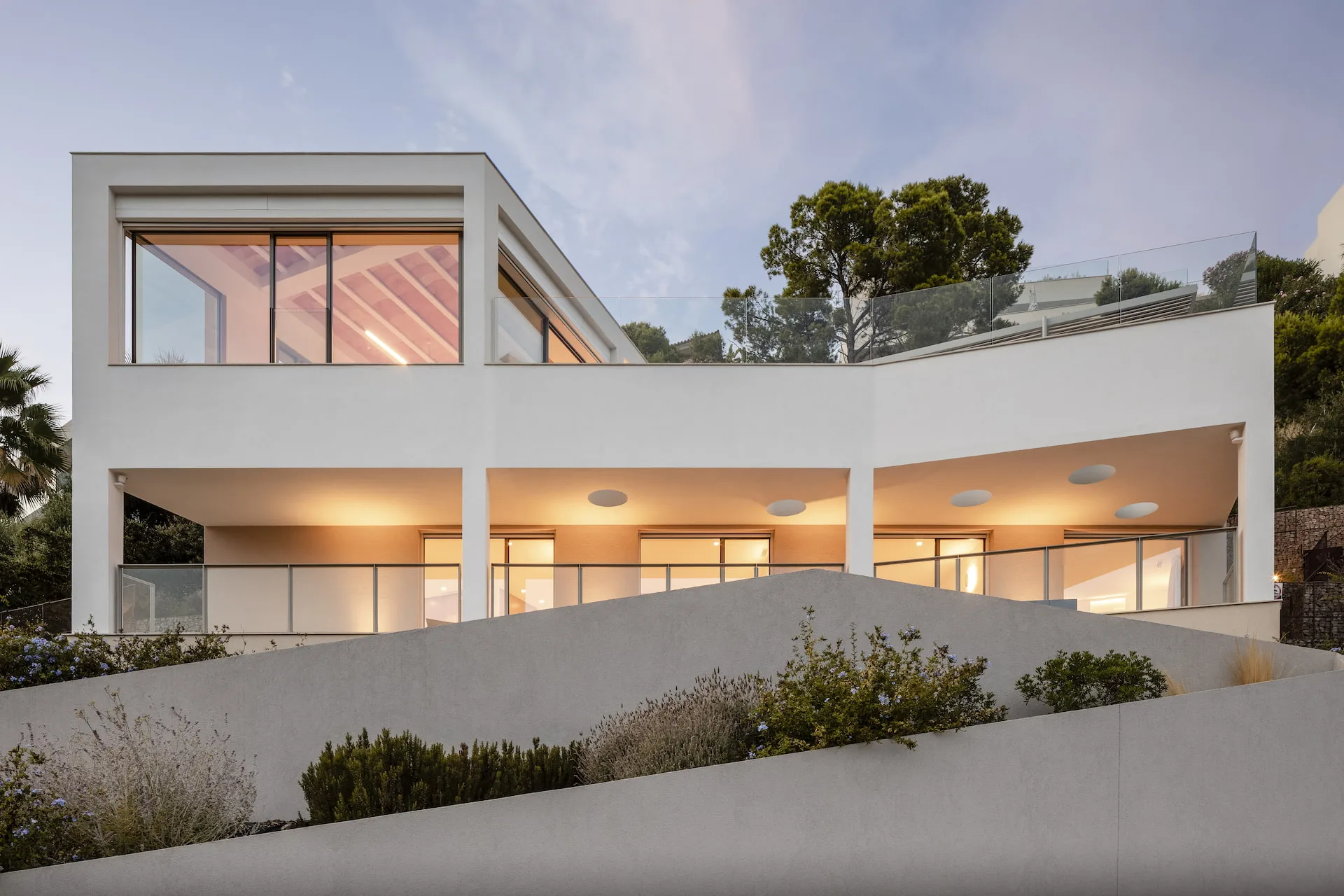name: Casa Atalaya
type: Single House
size: 554 m2
time: 2016-2022
location: Mallorca
architects: Miel Arquitectos
photo: Tomeu Canyelles
ingenieria / E&M engineering: Eduard Rodriguez
aparejadora / quantity surveyor: Carme Aguiló Mora
builder: Xarxa Homes
This single house emerges as a watchtower in search of the sea views of the Bay of Palma.
Like any watchtower this house is conquered from its base. Through a soft landscaped ramp you access a covered cloister and surrounded by ceramic and glass arcades that serves as parking and entrance hall.
On the upper floor 4 rooms open onto the Bay of Palma through a covered terrace that protects them from solar radiation while crowning them with a carefree constellation of water windows.
A floor above the Watchtower is completed with a glass pavilion and a large terrace that is diluted in a pool with no more limit than the horizon.
Between the two poles of well-being (dining room and living room) the kitchen conquers the terrace through a blurred glass pavilion in the style of the most glamorous beach bar.












PLANS




PROCESS





